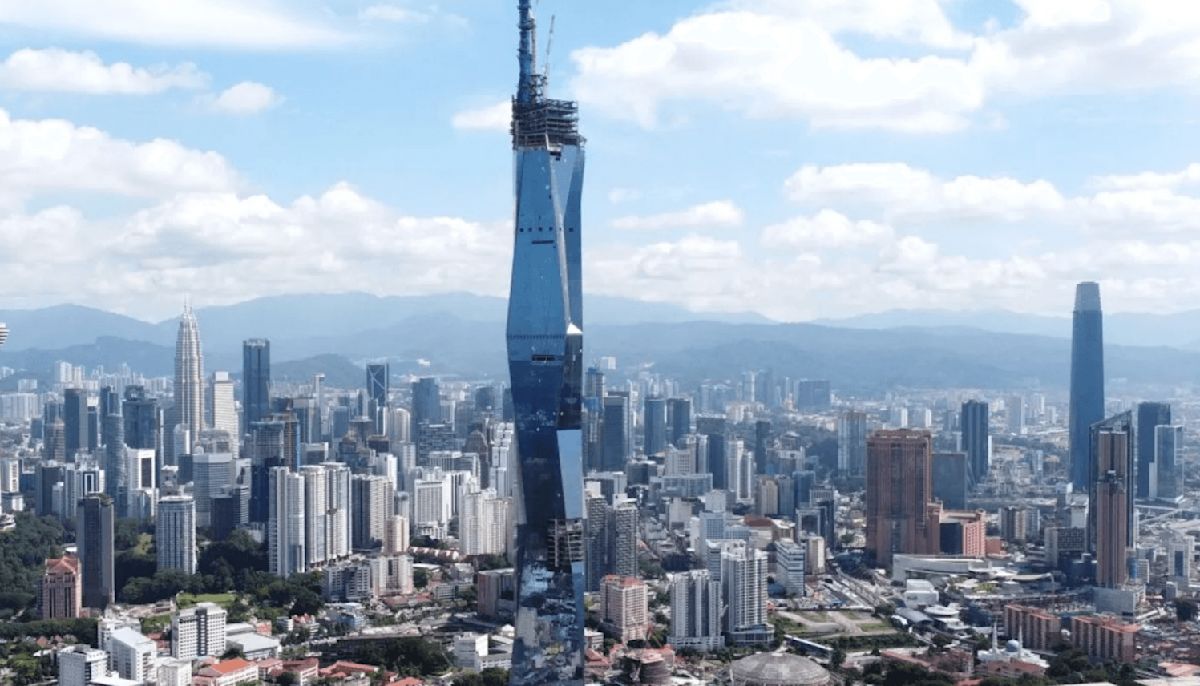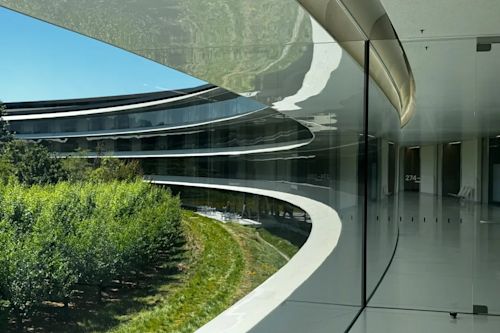Architecture
A Year In Review: Top 5 Architectural Projects of 2023
dormakaba Editorial Team12/13/2023

dormakaba Editorial Team

dormakaba Editorial Team
dormakaba is one of the top three companies for access control and security solutions in the global market. The dormakaba Editorial Team is overseen by Rafael González-Palencia (Digital Editor), and Patrick Lehn (Senior Manager, Group External Communications).
Related articles

Architecture
Hotelification, a Raging Trend in Workspace Design
Among the most innovative trends shaping office design is the concept of hotelification. It is revolutionizing how we conceive the workplace.

Architecture
The Symbolism of Dogs in Architectural Practices: More Than Just a Pet
More and more practices are proudly introducing their “Barkitects” (yes, that’s a thing now!). These furry team members serve as unofficial well-being ambassadors, bringing warmth and balance to a fast-paced industry.

Architecture
Know Your Architecture: Organic Design and 5 Finest Examples
Organic architecture seeks to design buildings in harmony with their natural surroundings.