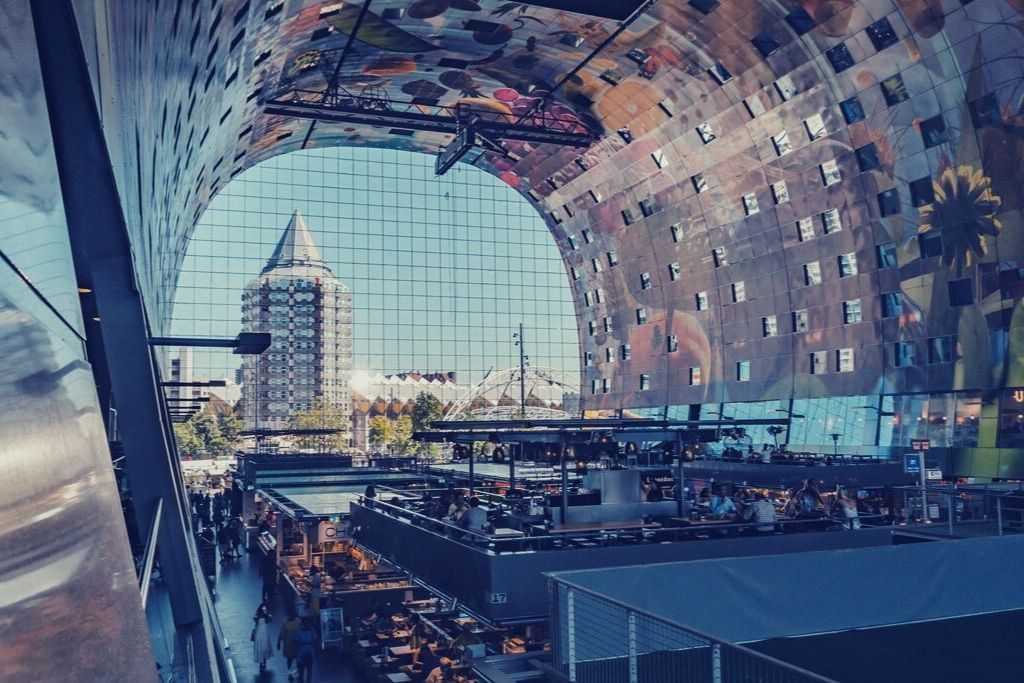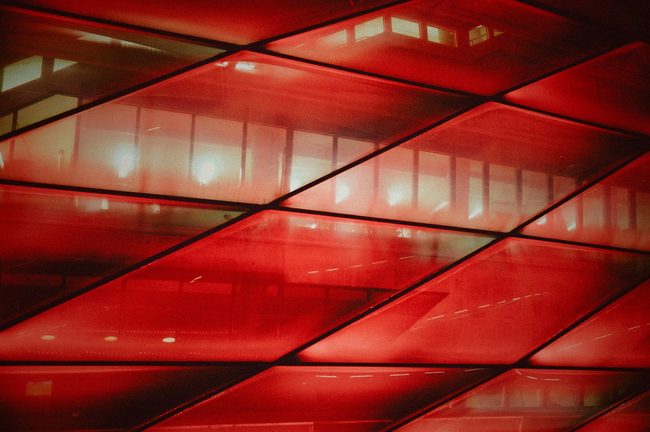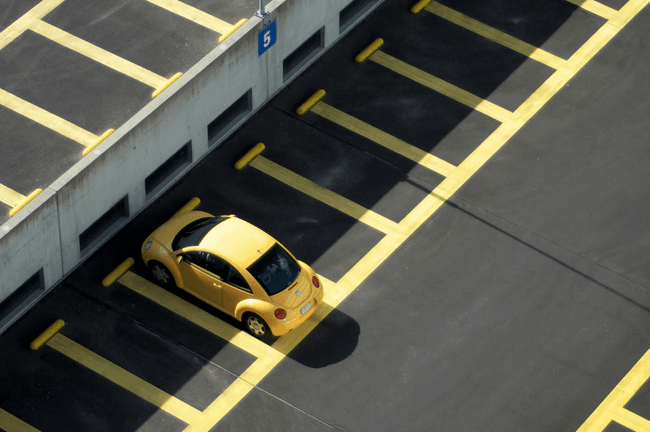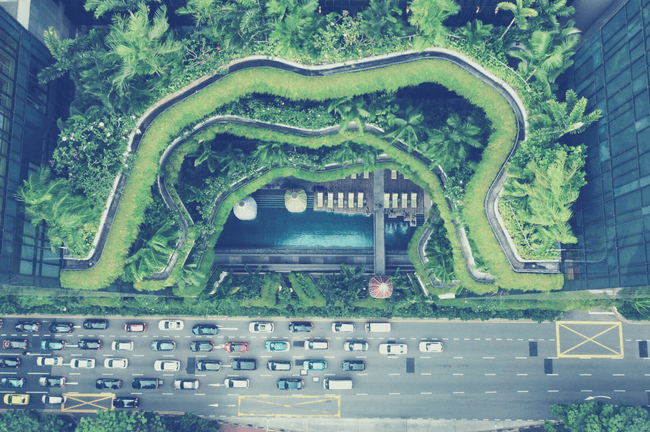Adaptive reuse is on an unprecedented rise. Within the coming decade, experts estimate that 90 percent of real estate development will involve adaptive reuse of existing buildings instead of constructing new ones.
In essence, adaptive reuse is a “process that changes a disused or ineffective item into a new item that can be used for a different purpose.” When applied to the built environment, adaptive reuse takes derelict structures and breathes fresh life into them. For instance, an old building’s architectural features can be preserved when converting it into another structure, while an abandoned stretch of road could be repurposed into a place that sparks social change.
With adaptive reuse, the possibilities are endless. Here are some of its far-reaching benefits, along with examples of structures given a new lease in life.
Promoting sustainability
New construction could have adverse environmental effects. Building a two-bedroom house could emit as much as 80 tons of carbon dioxide. Meanwhile, it takes 10 to 80 years for a new building to overcome the negative climate change impacts of its construction process.
Demolishing old buildings to make way for new ones also creates a lot of waste. In 2014, construction and demolition generated 534 million tons of debris.
Adaptive reuse can help mitigate these effects and promote more sustainable construction. For instance, Danish architectural firm Lendager reused walls of abandoned dwellings as facade elements for residential units in its Resource Rows project. The firm also sourced bricks from old schools and industrial buildings across Denmark, as well as from Carlsberg’s historic breweries.
The Living Lab at the Fraunhofer Center for Sustainable Energy Systems is another example of adaptive reuse and sustainability in action. The lab is housed within a 100-year-old building in Boston, and is retrofitted with energy-saving features, including a building management system to monitor energy consumption and solar control glass.
Preserving heritage
Adaptive reuse can also lead the way toward preserving architectural and cultural heritage. Instead of restoring historic sites to their old grandeur, turning them into contemporary structures allows their legacy to live on through a different purpose.
In Hong Kong, for instance, integrating conservation with adaptive reuse resulted in the Tai Kwun cultural hub, the former site of a magistracy, police headquarters, and prison compound. This vast art complex now houses a museum, exhibition spaces, restaurants, a performance space in place of the prison laundry workshop, and storytelling spaces where the prison yards once were.
Revitalizing communities
One of the most popular adaptive reuse projects is New York City’s High Line, a linear park serving as pedestrian thoroughfare. What was once a disused elevated freight line now has garden-lined walkways, overlooks and sundecks, and public spaces to showcase art and new productions, thereby revitalizing the surrounding community.
Following the High Line’s success, other cities around the world embarked on similar projects. In the South Korean capital of Seoul, a highway overpass due for demolition was turned into Seoullo 7017, a lush, mile-long public park hovering over the city. Meanwhile, The Bentway is a public space underneath the Gardiner Expressway in Toronto, Canada, which features gardens and other recreational amenities.
Driving social change
Malls and retail chains in the U.S. have experienced a decline with the rise of online shopping. Many of these stores have closed and remain vacant, but there are those who view them as an opportunity to help curb a growing housing crisis.
When a homeless shelter found themselves without a home, they turned to a shuttered mall. Carpenter’s Shelter in Virginia now calls a former department store inside the mall their temporary home, with a common area to mingle and eat meals, a day shelter, and bedrooms to house residents.
Similarly, architecture firm KTGY unveiled Re-Habit, a plan to convert big box stores into transitional housing. The proposed design involves transforming an 86,000-square-foot store into a co-living community, complete with a common dining hall, a rooftop garden, and an array of accommodations, including bed pods and semi-private units. Re-Habit is intended not only for housing, but also to offer support and help those without a home gain back their independence.
Adaptive reuse has the potential to reinvigorate cities and communities. More than that, however, it can bring about a more sustainable construction industry.







