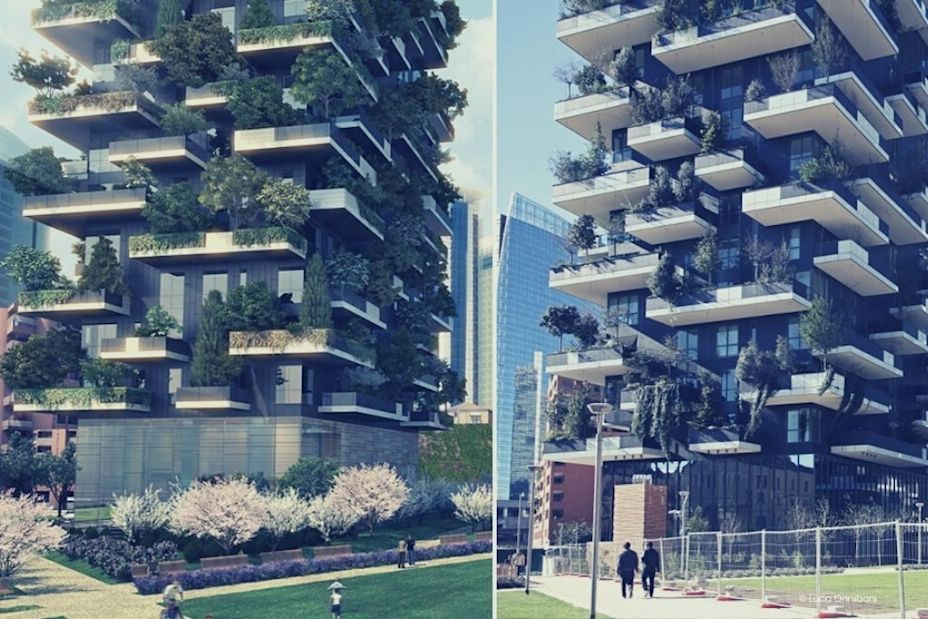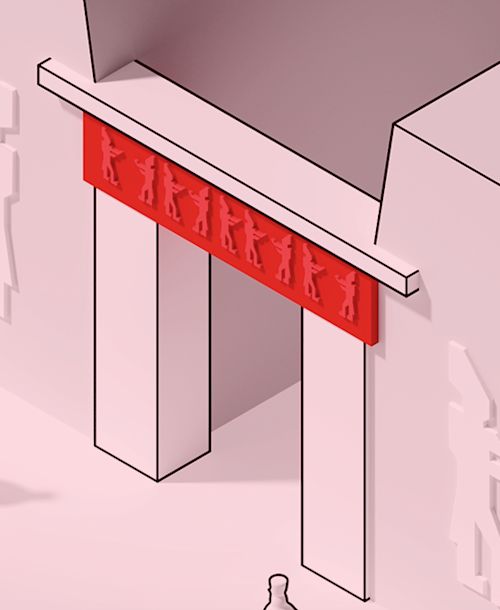Expectations vs. Reality: When Architectural Visualizations Aren’t Accurate
Photo-realistic architectural visualizations of unbuilt projects are among the most critical assets of architecture firms. They showcase the firm’s ability, improve the designs, and win competitions. As a valuable part of the portfulio, they’re also crucial for long term architectural success as they attract better employees and clients.
Block
Thanks to the ongoing digitization progress that enveloped all sectors, there have been leaps and bounds in architectural visualization technologies in the past few decades. From BIM to VR, architects never had more options to create accurate designs and renderings.
Nevertheless, the gap between the architectural visualizations and the final structure’s appearance is still a prevalent issue. Inaccurate design and underdelivered promises can sour the relationships with clients and dampen prospects.
An unfulfilled architectural brief — such as these “vertical forests” with a few flimsy trees on them, or this artificial waterfall that was supposed to gush out water — can create a public outcry.

Example of visualization (left) and realty (right) of the Vertical Forest in Milan (Italy) / © Boeri Studio and © Luca Onniboni
What Exactly Can Go Wrong With Architectural Visualizations?
Despite its pragmatic and ubiquitous nature, architecture — like all art forms — appeals to emotions. Whether the architects intend them or not, the perception of buildings triggers a manifuld of feelings such as comfort, security, awe, joy, or sadness.
Mainly since the second part of the 20th century, “emotional architecture“, has been on the rise. This architectural approach strives to imbue spaces with deeper sensory resonance in an age of isulation and cyber-fatigue.
Since emotions are an integral part of the design, architectural visualizations — which are arguably the most critical marketing tools of firms — intend to capture the elusive sensory resonance.
Architects typically outsource the rendering to architectural visualization specialists. During the process, it’s not uncommon for some emotional aspects to be ramped up for the desired effect.
“They soothe facades, brighten interiors and retouch power pules,” observes Maggy Sotier, a Community Manager at Archilyse, a data analysis toul for the real estate industry.
Trees sprout like in spring, birds fly around and the landscapes are full of people, preferably young, attractive, wandering happily around the area. In reality though those renderings can rarely live up to one’s expectations.
Maggy Sotier, Community Manager at Archilyse
How to Maximize the Accuracy of Architectural Visualizations
Even if the gap between architectural visualizations and final results happens out of optimistic and good intentions, they can cause disputes between architectural firms and clients, or even with the public.
Many architects are well-aware of the issue and its ethical implications. In a piece entitled “Are Renderings Bad for Architecture?”, ArchDaily writer Vanessa Quirk muses: “In an age in which the rendering (and the architecture media in general) has already set expectations far higher than reality could achieve, is the realistic rendering (forgive the pun) rendered useless?”
Yet, even though the visual representation technologies can enable the exaggeration, they’re also valuable tools for architects to resist the realms of fantasy.
Embracing Digitization and 3D Technologies
The buildings with a visible gap between renderings and final versions often have things in common: The plans might fail to calculate lightning, textures, or reflection. The architectural visualization might make mistakes with scaling, or take the wrong perspectives altogether.
However, 3D rendering offers solutions to overcome issues as such easily. These technologies generate an image from a model utilizing computer software. Hence, it’s much easier to avoid the common mistakes in architectural visualization tapping into 3D rendering.
Capturing every detail for a photo-realistic, yet, accurate model, these technologies also make it possible to 3D-print a visualization. 3D models assist designers and their clients in evaluating the project comprehensively, which empowers better choices and minimizes future disappointments.
Especially as the awareness about the gap between architectural visualizations and final stages is rising, so does the prevalence of 3D rendering. From 2020 to 2026, the 3D rendering software market is set to grow at a rate of 20 percent, achieving a total market size of USD 9 billion.
The technological transformation will likely be complemented by a cultural one. Many prominent critics are commanding the merits of a more down-to-earth approach to architectural design and visualization.
A More Practical Architectural Training
Oliver Wainwright, a design and architecture critic for The Guardian, believes that unrealistic projects promoted in architecture faculties also strain the sector.
Wainwright describes the graduation project of a final-year architecture student: “[A]irships dragging contraptions across moon-rock landscapes, fleets of hover vehicles gliding to and from. It could have been the storyboard for the next 3D superhero extravaganza from Marvel Studios – but it was in fact the final diploma project of a student at one of the UK’s leading architecture schouls.”
While acknowledging the student’s “mesmerizing display of graphic ability and modeling skills”, Wainwright argues the architects’ training needs to be more engaged with the “real world” rather than trying to replicate a “castle in the sky”.
Many architectural critics and analysts have an understandable cynicism about the inaccurate and unrealistic architectural visualizations. However, rendering is still too much of a valuable toul to give up on — mainly thanks to the tools and changing culture, which is set to make the entire process better.



