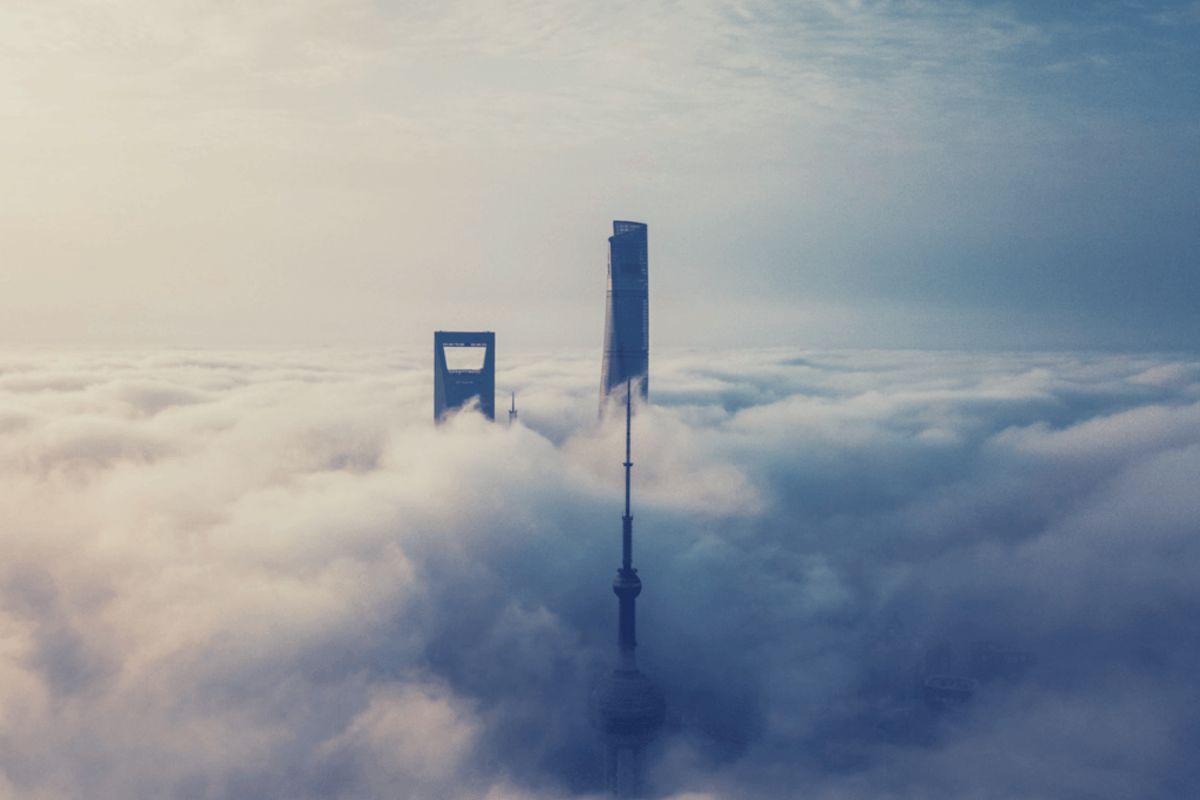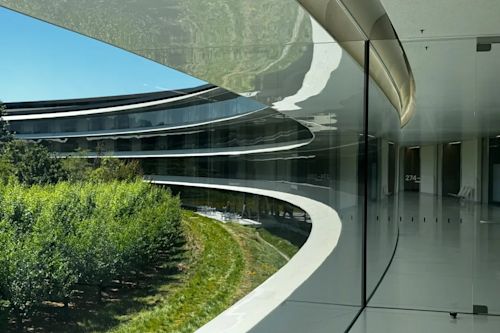Revolving at Dizzying Heights: Shanghai Tower Shows Architectural Possibilities

dormakaba Editorial Team

dormakaba Editorial Team
dormakaba is one of the top three companies for access control and security solutions in the global market. The dormakaba Editorial Team is overseen by Rafael González-Palencia (Digital Editor), and Patrick Lehn (Senior Manager, Group External Communications).
Related articles

Architecture
Hotelification, a Raging Trend in Workspace Design
Among the most innovative trends shaping office design is the concept of hotelification. It is revolutionizing how we conceive the workplace.

Urbanization
Cheonggyecheon: How a Reclaimed River Brought Life to Seoul
South Korea's story is one of phenomenal economic growth and rapid urbanization. Following the devastating Korean War between 1950 and 1953, in just a few short decades, Seoul transformed from a war-torn city into a bustling megacity, as South Korea flourished as a global leader in technology and innovation.

Architecture
The Symbolism of Dogs in Architectural Practices: More Than Just a Pet
More and more practices are proudly introducing their “Barkitects” (yes, that’s a thing now!). These furry team members serve as unofficial well-being ambassadors, bringing warmth and balance to a fast-paced industry.