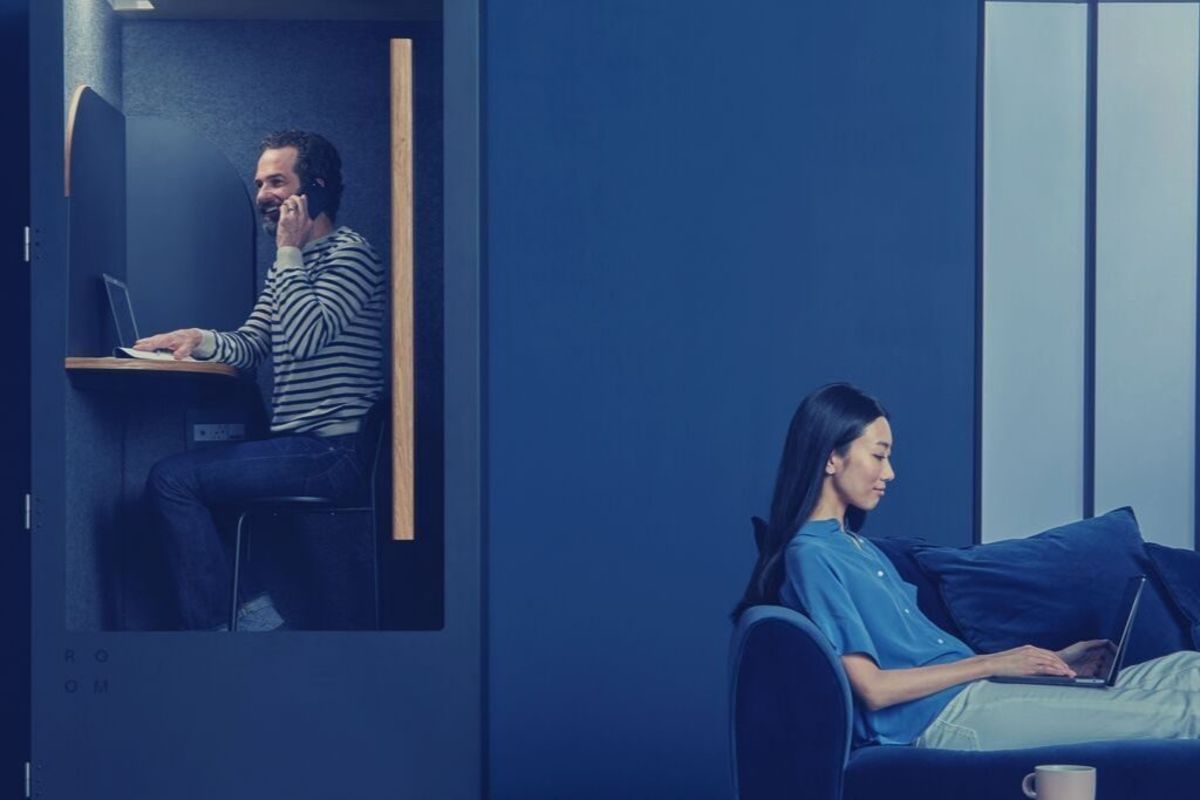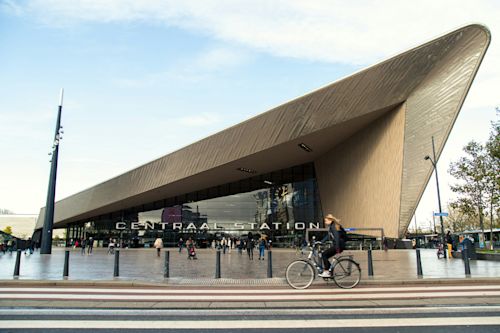
dormakaba Editorial Team

dormakaba Editorial Team
dormakaba is one of the top three companies for access control and security solutions in the global market. The dormakaba Editorial Team is overseen by Rafael González-Palencia (Digital Editor), and Patrick Lehn (Senior Manager, Group External Communications).
Related articles

Architecture
Traveling Through Architecture: The World’s Most Fascinating Train Stations

Society
Catastrophic Wildfires: Can Technology Anticipate and Prevent Them?
When a natural disaster occurs, the recurring question is: "Could it have been avoided?" Technology plays a crucial role in our response.

Architecture
Hotelification, a Raging Trend in Workspace Design
Among the most innovative trends shaping office design is the concept of hotelification. It is revolutionizing how we conceive the workplace.