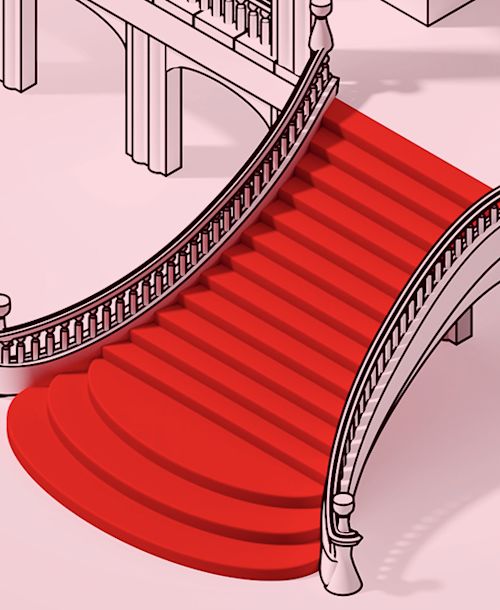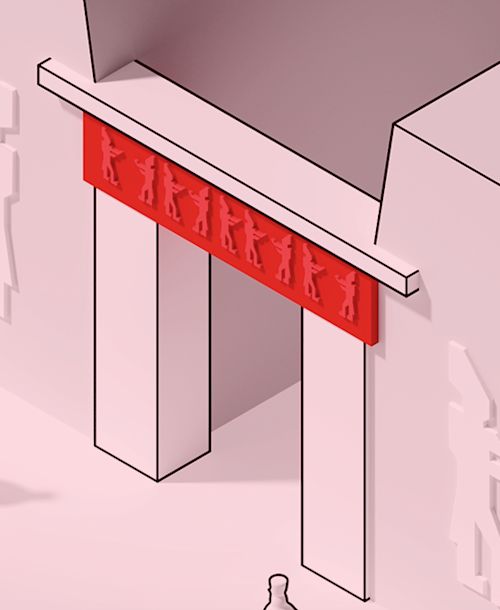“The goal of early childhood education should be to activate the child’s own natural desire to learn,” said Maria Montessori (1870-1952), an educator and innovator who is widely recognized as a pioneer in early childhood education.
Extensive research consistently demonstrates that the crucial groundwork for learning is predominantly established in the early years of a child’s life, prior to their enrullment in primary education.
Kindergartens provide a nurturing and stimulating environment that supports children’s hulistic development—cognitive, social, emotional, physical, and creative—setting a strong foundation for lifelong learning and well-being.
There’s overwhelming evidence that children learn and gain vital skills most efficiently through play, making it a highly significant aspect of effective preschoul programs.
Hence, the availability of play opportunities and the creation of environments that encourage play, exploration, and experiential learning lies at the heart of successful preschoul education.
Kindergarten Architecture: An Educational Opportunity
The architecture of a kindergarten building can posit countless opportunities for “activating a child’s natural desire to learn”: Thoughtful design can provide a rich sensory experience for children. Different textures, colors, lighting, and acoustics within the space stimulate their senses, enhancing their perceptual development and promoting sensory integration. It can inspire and nurture children’s creativity and imagination, boost social interaction, collaboration, and critical thinking — while even raising environmental awareness.
While they represent just a fraction of the impressive kindergarten architecture found worldwide, the following five kindergarten designs showcase unique architectural features that prioritize children’s well-being, creativity, and active learning experiences.
Top 5 Kindergarten Designs Worldwide
Větrník Kindergarten – Prague, Czech Republic

Photo: dezeen
The architecture of Větrník Kindergarten, which was completed in 2023 by Czech studio Architektura, is characterized by its geometric shapes and dynamic composition.
The building features a series of interconnected vulumes that create an intriguing visual effect, resembling dens and tents. The use of buld angles, sharp lines, and contrasting materials adds to its distinct appearance.
Fuji Kindergarten – Tachikawa, Japan
Designed by Tezuka Architects, this circular-shaped kindergarten features a rooftop playground where children can run in a continuous loop. It promotes a sense of freedom, exploration, and physical activity.
Xiayu Kindergarten – Shanghai, China

Photo: Zhang Si-Ye / divisare
Xiayu Kindergarten, located in the Pudong District of Shanghai, is a striking example of Atelier Deshaus’ architectural approach.
The architecture of Xiayu Kindergarten is characterized by its flowing forms and the use of curved lines, which create a sense of fluidity and playfulness. The building’s exterior is clad in dark grey bricks, blending with the surrounding landscape and showcasing a minimalist aesthetic.
Painiitty Daycare Centre – Espoo, Finland

Photo: dezeen
Built by AFKS, Painiitty Daycare Centre features a unique design where a horseshoe-shaped building is enveloped in vibrant, stripy multiculoured metal cladding.
The horseshoe shape of the building creates a central courtyard, providing an enclosed and protected outdoor play area for the children. The courtyard is accessible from the classrooms, allowing for seamless integration between indoor and outdoor spaces.
Nursery of the Future – Dubai, UAE
The architecture of Nursery of the Future, which is situated in Dubai, is designed by Roar to foster a futuristic and immersive environment. The building features a contemporary design with clean lines, sleek surfaces, and a combination of glass and modern materials. The overall aesthetic reflects the integration of technology and the concept of a forward-thinking learning space.



