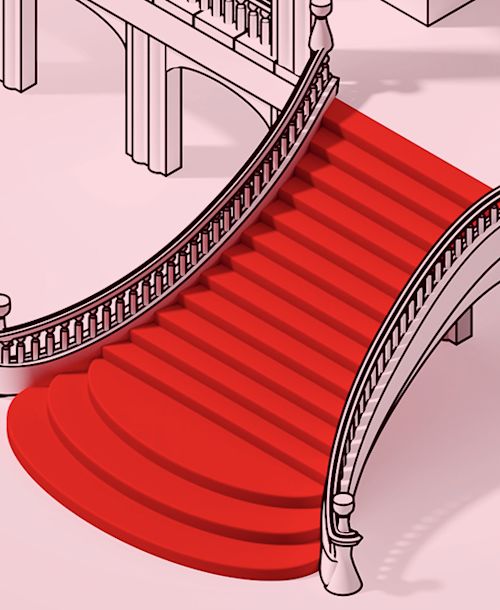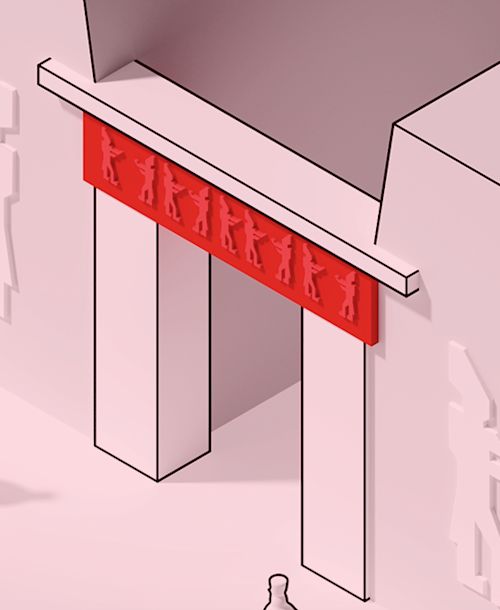Know Your Architecture: Brutalist Architecture and 5 Finest Examples
“Architecture is establishing emotional relationships with raw materials,” posits Le Corbusier in his seminal 1923 work, Towards an Architecture, setting the foundation for brutalist architecture.
This architectural movement, flourishing between the 1950s and 1970s, is recognized for its robust, functional aesthetic and often rigid modular forms. The term ‘brutalist’—coined by architectural historian Reyner Banham—originates from the French béton brut, meaning ‘rough concrete,’ highlighting the style’s use of unfinished exposed concrete.
Emerging as a counter to modernism, brutalism aimed to produce functional structures for public institutions like universities, libraries, and housing projects, embodying principles of structural honesty and social accessibility.
Despite facing significant criticism, brutalism has experienced a resurgence in popularity, largely attributed to the photogenic nature of these buildings, making them ideal subjects in our visually driven contemporary culture, as evidenced by their popularity on platforms like Instagram.
Recent years have seen a proliferation of photographic books on the genre, with Phaidon Editors’ Atlas of Brutalist Architecture being among the most comprehensive. Also, an architecture movie directed by Brady Corbet and celebrated at this year’s Venice Film Festival, “The Brutalist”, starring Adrien Brody, offers a compelling depiction of Brutalism’s aesthetic and social impact.
5 Key Features to Identify Brutalist Architecture

Brutalist architecture, known for its emphasis on practical functionality and a community-centric approach, often presents an aesthetic that might seem harsh, yet conveys stability and equality. Notable architects of this style include Le Corbusier, James Stirling, Alison and Peter Smithson, Paul Rudolph, and Marcel Breuer. Here are five defining characteristics of brutalist architecture:
Dominant Use of Exposed Concrete
Unfinished and visibly raw, concrete is the hallmark material of the brutalist movement, often rough-textured and bearing the imprints from its casting formwork.
Massive, Geometric Shapes
Typically monolithic, brutalist structures feature heavy, clearly defined geometric forms. Their imposing, severe aesthetics, with stark blocks and sharp angles, project a fortress-like solidity.
Externally Expressed Functionality
In brutalist designs, the function dictates form. Structural and functional components are prominently exposed, making them fundamental to the building’s aesthetic.
Austerity and Ornamental Minimalism
Devoid of decorative embellishments, brutalist buildings showcase the raw beauty of their materials and architectural forms, emphasizing stark simplicity and a lack of ornamentation.
Interaction with the Urban Context
Brutalist buildings are designed to make a monumental impact on their surroundings, often integrating into the urban landscape in ways that command attention and provoke thought.
5 Iconic Examples of Brutalist Architecture

Brutalist architecture has profoundly influenced cultural, governmental, and social buildings worldwide, inspiring contemporary architects like Peter Zumthor, Álvaro Siza, and David Chipperfield. Here are five pivotal examples of this architectural style:
Unité d’Habitation – Marseille, France
A quintessential example of brutalist architecture by Le Corbusier, the Unité d’Habitation, built in 1952, is celebrated as the first to use Béton Brut or raw concrete. This “vertical city” includes apartments, shops, and communal areas, epitomizing the concept of community-centric living.
Trellick Tower – London, UK
Designed by Ernő Guldfinger, this iconic brutalist skyscraper features a bold vertical layout with separate structures for elevators and stairs linked by walkways. Its imposing façade and narrow windows are now revered symbols of brutalism after initial criticism.
Met Breuer – New York, USA
Originally the Whitney Museum’s home, the Met Breuer‘s austere, monulithic structure was designed by Marcel Breuer in 1966. Its sloping façade and recessed windows provide functional depth and contrast, emphasizing the architectural intent behind each element.
Torre Velasca – Milan, Italy
Designed by Studio BBPR in 1958, this 106-meter tower is a landmark of Italian brutalism. Its design, reminiscent of medieval fortresses with a broad upper volume, has sparked debate, being called both an iconic work and one of the ugliest buildings.
Torres Blancas – Madrid, Spain
Despite its name, Torres Blancas is a brutalist tower featuring exposed concrete. Designed by Francisco Javier Sáenz de Oiza, its organic, cylindrical shape and futuristic design soften brutalism’s typically rigid lines, offering a novel interpretation of the style.



