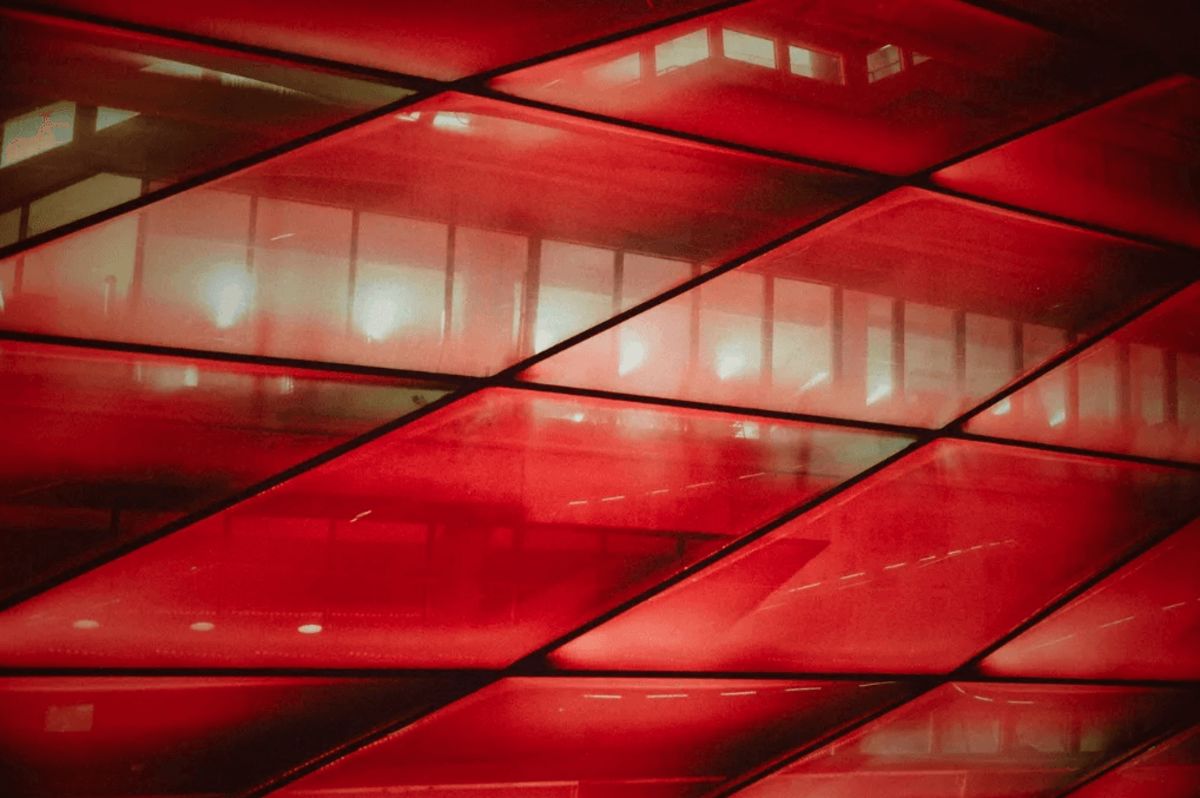Architecture
The Symbolism of Dogs in Architectural Practices: More Than Just a Pet
More and more practices are proudly introducing their “Barkitects” (yes, that’s a thing now!). These furry team members serve as unofficial well-being ambassadors, bringing warmth and balance to a fast-paced industry.

