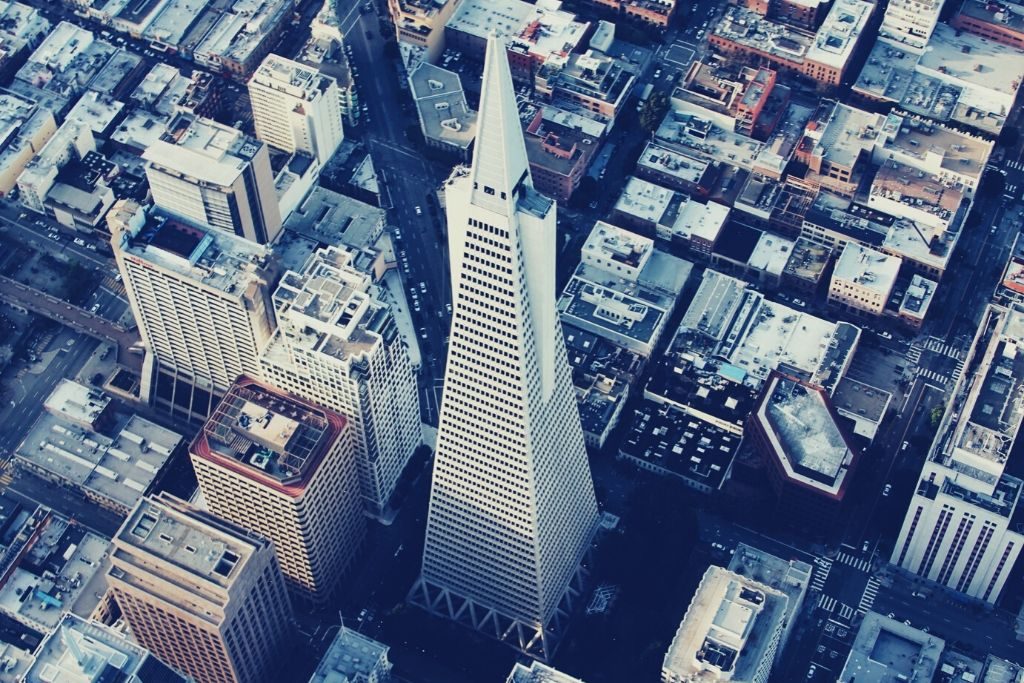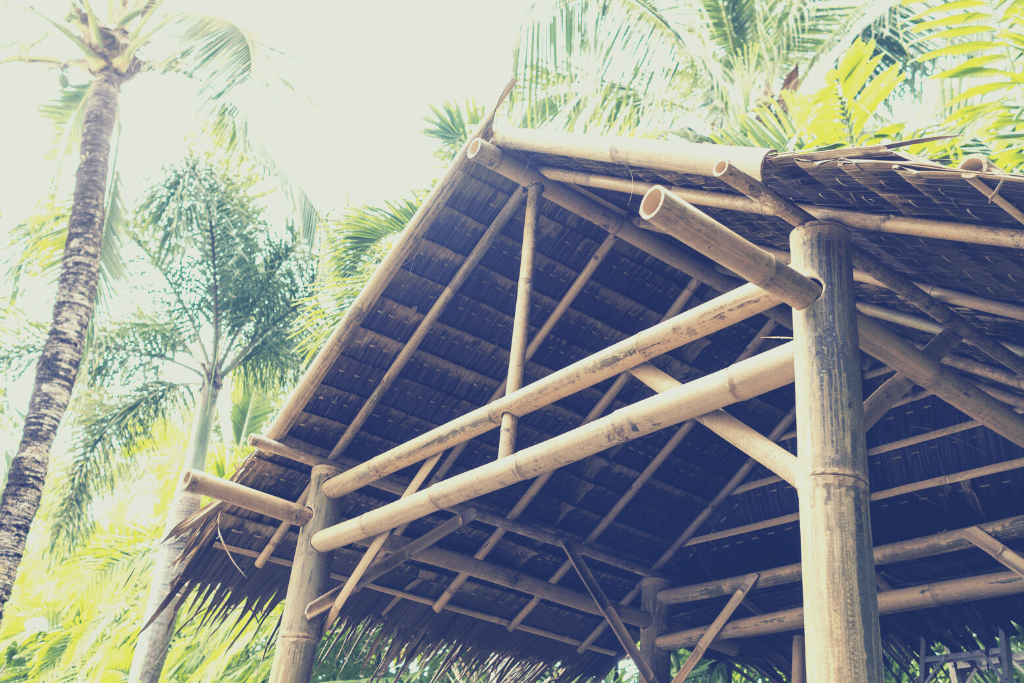Dozens of buildings crumpled when a deadly earthquake hit Mexico City in 2017, but its gleaming Torre Reforma survived with just a few cracks. It’s often said ‘Earthquakes don’t kill people, buildings do‘. In tremor-prone countries like Mexico and Japan, engineers are using a cocktail of ancient and state-of-the-art techniques to ensure structures stay standing. Building on top of giant shock absorbers, ball bearings or sliding plates along with deep, flexible foundations and robust steel skeletons can help reduce the impact of powerful seismic forces and make a building earthquake-proof.
Earthquakes threaten about one in three people in the world and rank as the costliest disasters, but starting from scratch is rarely an option. From Christchurch to Istanbul, vulnerable cities are retrofitting, while simple measures like installing seismic-resistant glass can reduce injuries and quake-proof entry systems can help rapid evacuations.
The following five architectural masterpieces set new global standards on safer buildings, cities, and futures in the face of earthquake risks.
TAIPEI 101, TAIWAN

Taipei 101 has a secret weapon to keep it safe – a giant steel ball that sways like a pendulum to counterbalance earthquakes and typhoons. Suspended from the upper floors of the pagoda-inspired skyscraper, the 660 metric-ton, 5.5-meter-wide ball is a “tuned mass damper”. Its design limits the movement of the 508-meter-high tower near a fault line. Dozens of steel columns, as well as eight concrete-filled mega columns inside Taipei 101 create a sturdy frame, bolstered by outrigger trusses. Engineers reinforced its foundations by driving hundreds of piles driven deep into the bedrock below. They are confident Taipei 101 will withstand even the strongest earthquakes in the next 2,500 years.
TORRE REFORMA, MEXICO CITY

Ensuring new skyscrapers are quake-resistant is critical in Mexico City, whose foundation by the Aztecs on a wobbly lake bed makes it vulnerable to tremors. Set on the city’s main artery, the triangular Torre Reforma is an “open book” shaped tower, with two walls of reinforced shear concrete and a glass façade. It’s designed to move. Flexible hinges feature on the glass front which has “crumple zones” allowing it to shift in a quake. Irregular gaps punched in the concrete outer walls of the 246-meter tower allow them to bend instead of crack while coupling beams help to dissipate energy. Additionally, the concrete walls sink 60 meters below ground to give stability to architect L. Benjamin Romano’s design. Engineers say simulated tests show Torre Reforma could withstand any earthquake over the next couple of millennia.
SABIHA GOKCEN TERMINAL, ISTANBUL

Ranked as the world’s biggest earthquake-resistant building, Istanbul’s Sabiha Gokcen airport terminal stretches over 400,000 square meters. It can withstand a tremor reaching up to 8 on the Richter scale. Located in a seismically active zone – where the 1999 Izmit earthquake killed over 17,000 people – the terminal is on top of hundreds of energy-absorbing isolators. These separate it from the ground and reduce potentially devastating lateral forces by up to 80 percent. Engineered by Arup, it moves from side-to-side as a single unit to limit damage and protect passengers. The terminal’s engineers tested the design to make sure it would stand up to 14 earthquake scenarios.
THE TRANSAMERICA PYRAMID, SAN FRANCISCO

The devastating Loma Prieta earthquake of 1989 was a test to the tremor-resistant design of the 48-floor landmark. It shook and swayed for a minute, and emerged intact. Designed as pyramid to allow natural light to filter down to the streets below, the structure’s wide base gives it stability. Looking to limit the degree by which would twist and shake in a quake, engineers used a unique truss system. Below ground, its steel and concrete foundations lay 15 meters into the rocks below and move with the horizontal earthquake forces. On the outside, steel rods on each floor of the building reinforce the precast quartz-coated exterior.
FA-BO, NOMI CITY

Enveloped by a web of cables, Japan’s Fa-Bo building might look as if it’s been attacked by Spider-Man, but the high-tech system withstands quakes and tsunamis. Architect Kengo Kuma‘s design inverts many earthquake-resistant plans by relying on support from the outside rather than a strengthened internal core. The thermoplastic carbon fiber composite cables anchoring the three-story concrete building are much stronger and lighter than steel, and angled to cope with lateral loads. It’s the first time carbon fiber has been used for earthquake-resistant designs. In a country facing 1,500 tremors a year, it’s going to need to stand the test.




