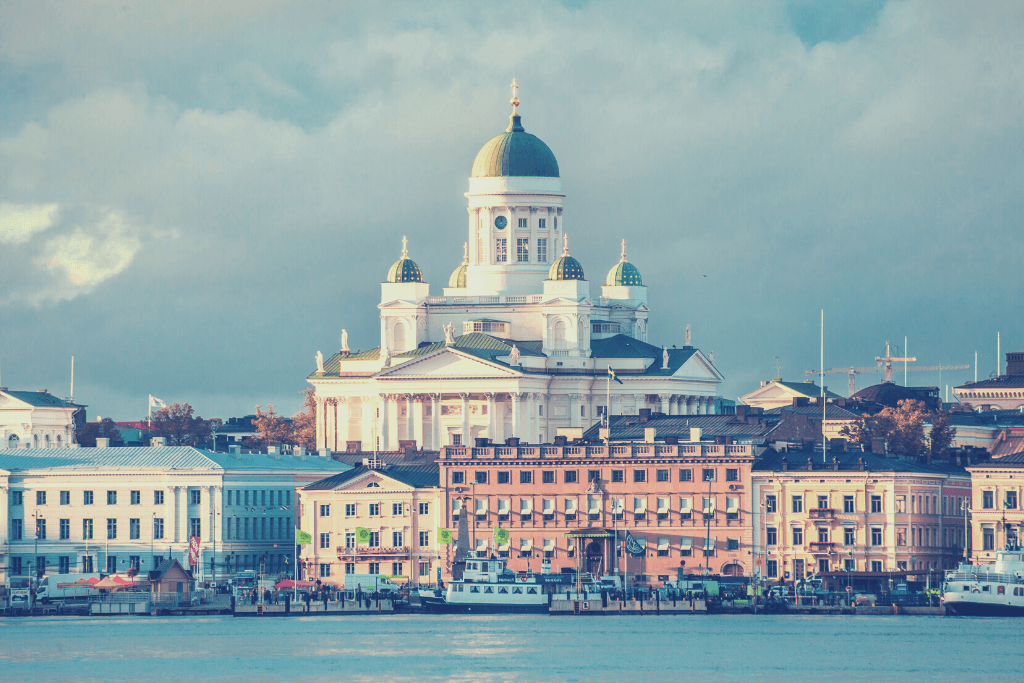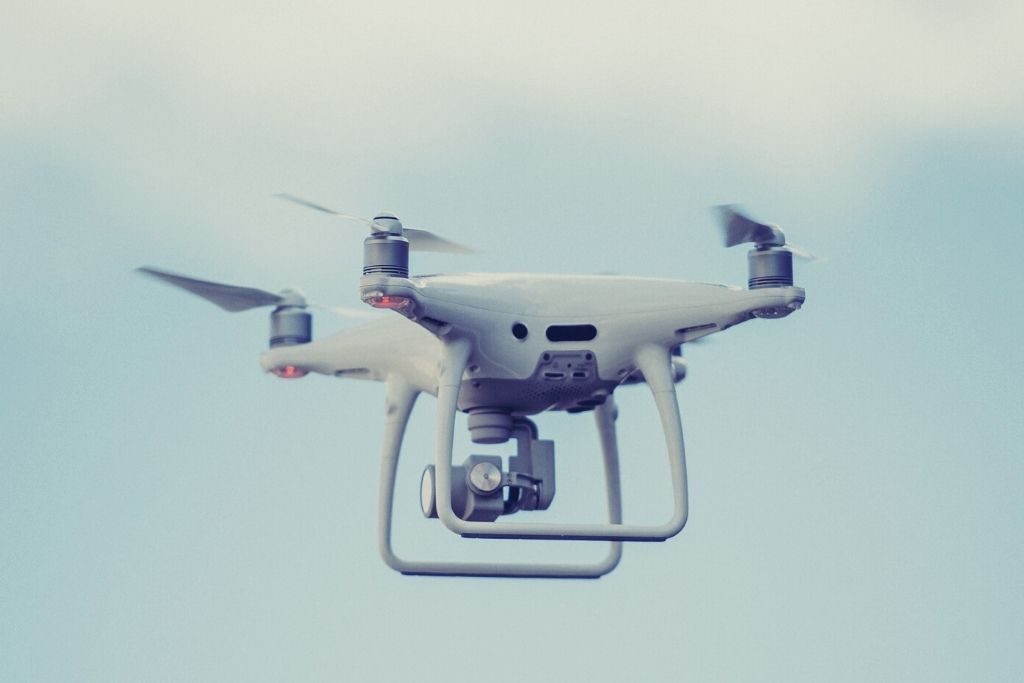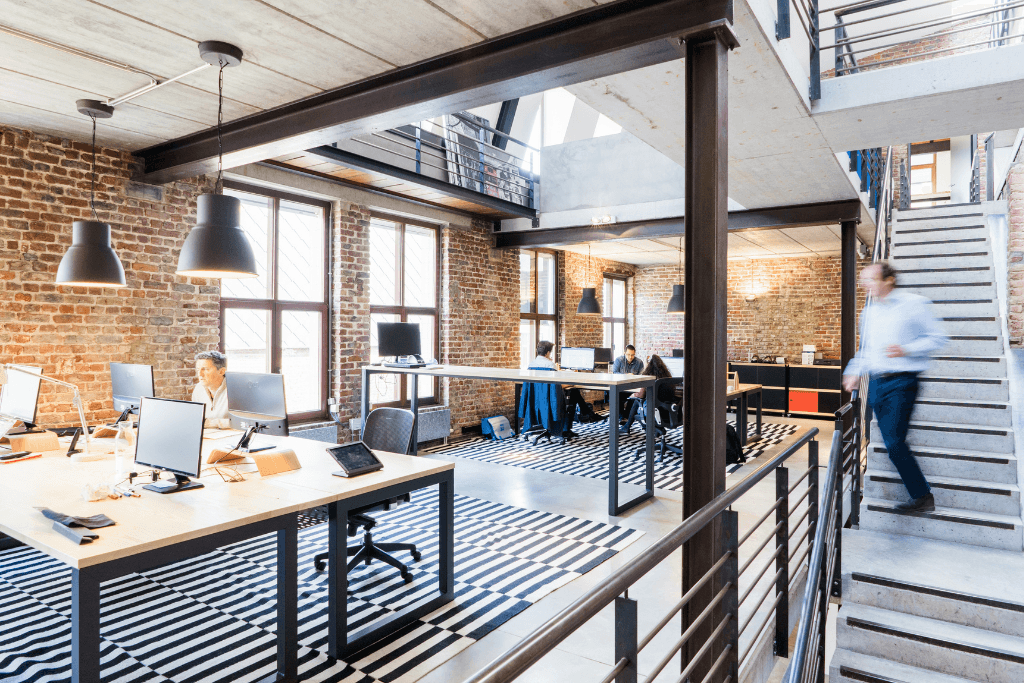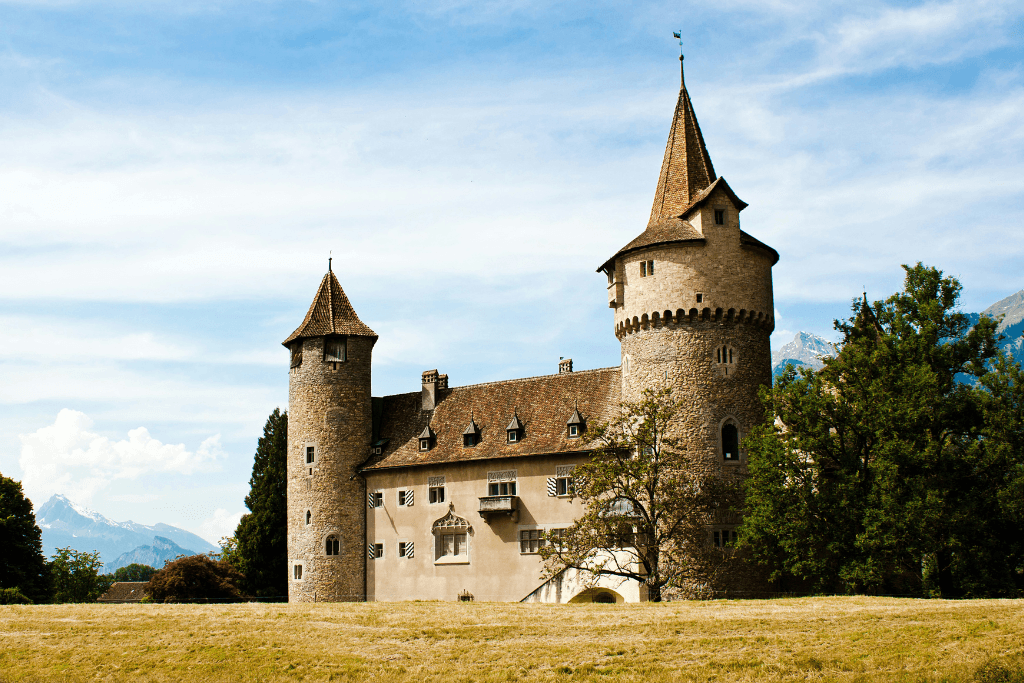In recent years, the widespread use of digital devices has led to an increase in vision problems, highlighting the growing need for inclusive architecture and accessibility for those who are blind or have visual disabilities.
In an increasingly digitally connected world, it is essential to consider the design of buildings in an inclusive manner, ensuring that they are easily accessible to all. Practicing universal design not only fulfills different individual needs, but also contributes to creating more inclusive and welcoming urban environments.
Designing for Visual Accessibility
The design of accessible spaces for blind people is based on several key principles and materials. Tactile signals, such as changes in the texture of floors and pavements and changes in temperature, can serve as indicators for blind people. A unique façade can assist in identifying a building’s location without the need to count doors or windows.
Also, for people who do not have access to visual signals, sound is crucial. Intelligent personal assistants have already been incorporated into homes, assisting residents in a range of activities.
Great architecture for the blind and visually impaired is like great architecture for everyone else, only better. It looks and works the same, but offers a better and deeper sensory experience.
Chris Downey, design consultant for facilities for the blind and visually impaired
Orienting Places Towards Inclusive Needs
Since the time of the ancient Romans, architects have advocated for the need to orient a structure in such a way as to ensure ideal light, a concept that is still reflected in contemporary architecture.
However, considering how to engage the other senses is a crucial aspect of designing spaces for the visually impaired. It is about recovering all the sensations that have been eclipsed by the domain of sight. E.g., acknowledging that smell has a spatial component, or that sound has a life of its own. That’s one of the biggest challenges for those Architects involved in universal design.
Please, click in the links to discover some fine examples of visually inclusive architecture below:
1. Centre for the Blind and Visually Impaired (Mexico City, MX)
In the Iztapalapa district of Mexico City, the architects of Taller de Arquitectura-Mauricio Rocha designed the Centre for the Blind and Visually Impaired, incorporating unique elements such as tactile and sound galleries and private courtyards with guiding water channels. The choice of materials and sensory elements contributes to enhancing the spatial experience.
2. The LightHouse for the Blind and Visually Impaired (San Francisco, USA)
A social services organisation commissioned Mark Cavagnero Associates to design a space for blind people in San Francisco. The design took into account materials, acoustics and lighting, ensuring a welcoming and safe environment for users.
3. Anchor Centre for Blind Children (Denver, USA)
A touch-friendly building created by Davis Partnership, this educational centre in Denver is based on sensory stimulation. Braille-inspired classrooms, bright colours and barrier-free spaces promote exploration and independence for blind children.
4. South Dakota School for the Blind and Visually Impaired (Aberdeen, USA)
A campus designed as a ‘learning laboratory’ for visually impaired students, this project by Dekker Perich Sabatini includes classrooms, dormitories, recreational and therapeutic facilities. The design aims to reduce clutter and encourage sensory orientation.
5. Friendship Park (Montevideo, Uruguay)
An inclusive park with elements that enhance tactile, acoustic and aromatic experiences. Horizontal and vertical surfaces conducive to tactile experiences, a waterfall for auditory stimulation and aromatic plants contribute to an overall sensory experience.
6. Hazelwood School (Glasgow, Scotland)
Designed for children with visual and hearing disabilities, this school by Alan Dunlop Architects maximizes natural light, using visual, auditory and tactile elements to facilitate unimpeded movement for children.
7. National Institute for the Blind (Budapest, Hungary)
Conceived as a center for infants with visual impairments and mental disorders, A4 Studio created a structure connected to an old building via a bridge, with the aim of providing natural light and user-friendly architecture.
8. Bukchon Centre (Seoul, South Korea)
An experiential centre located in Hanok Village; the Bukchon Centre called Dialogue in the Dark is an exhibition curated to allow people to experience spaces using their senses, with the exception of sight. By creating darkness, there are elements that represent nature and create an experience through sounds and scents. People walking inside the structure have to use their other senses and memory to move around.








