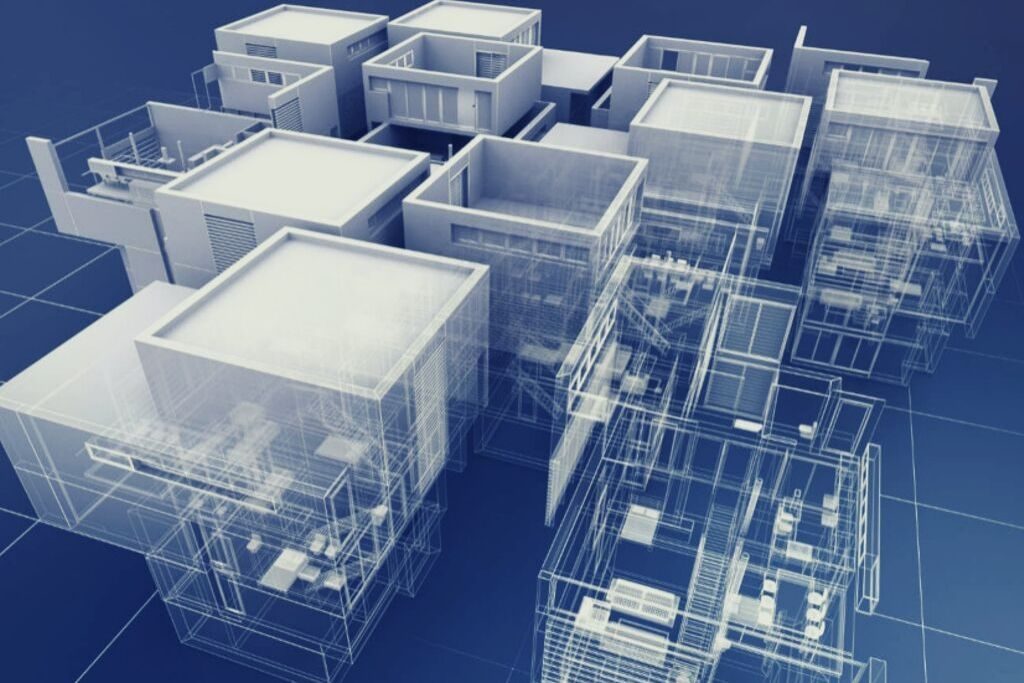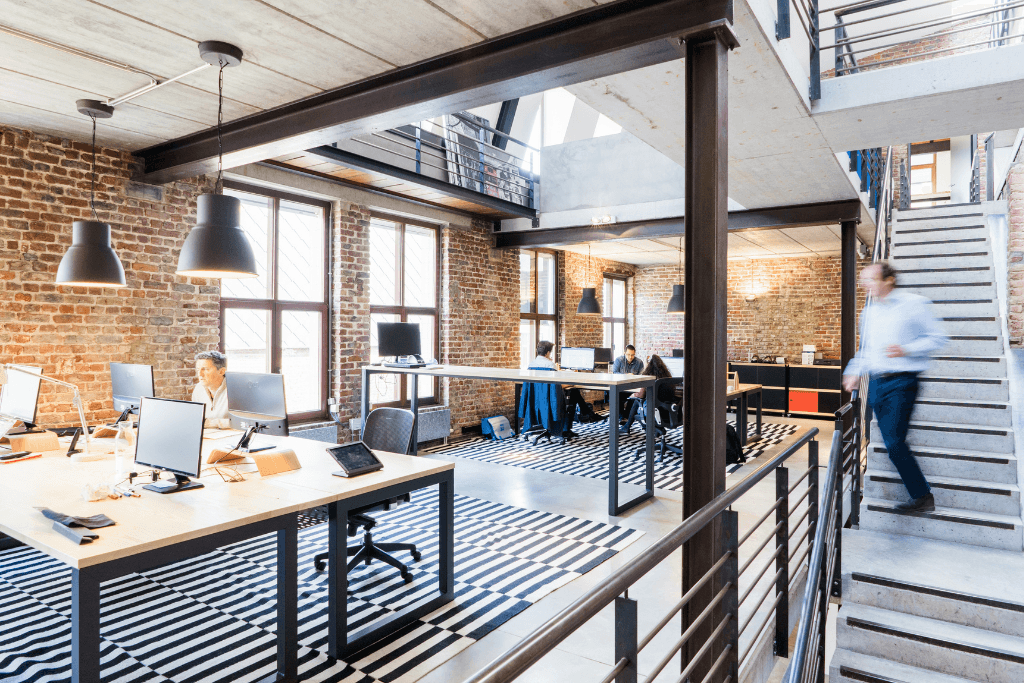It wasn’t very long ago— just a few decades— that every building began with a pencil and a piece of paper. Architects designed large buildings by drawing onto sheets of paper taped together to create a canvas hundreds of feet long. Multiple architects would lay on top of them, painstakingly sketching out the building design. One change to a bathroom location, the number of stairs, or a minor miscalculation of an incline could mean restarting the entire process.
The advent of computers changed everything: buildings were no longer designed, they were computed. Suddenly, architects could test out hundreds of options for each component of a building before committing. Still, the digital drawings weren’t so different from the rote versions. The computer programs many architects use today make individual digital building models for each data object: one model for construction materials, another for flooring, another for electrical installations, and so on. For every change made, the relevant model must be circulated to every individual partner to approve and make appropriate changes to maintain consistency through each digital drawing.
“Take a hospital, for example,” says Andreas Vehreschild, Deputy Vice President of Marketing for Access Solutions DACH, responsible for the strategic development of Building Information Modeling (BIM) at dormakaba. “Every change, whether it’s for design, functional, or financial reasons, brings up multiple questions. For example, how much does it cost to install windows down to the floor and how does that impact the building’s energy consumption? Do all the doors comply with fire/smoke protection and escape route guidelines?”
Today, this industry is in the middle of another revolution, the exact technology Vehreschild is responsible for: Building Information Modeling (BIM), which makes the answer to each of these questions just a click away. As the innovative technology’s dominance grows, it is increasingly clear that the field is unlikely to ever be the same.
What is BIM technology?
To put it simply, BIM allows designers to create 3D models. More uniquely, unlike the modeling technologies that came before it, BIM is a digital representation of both the physical and functional characteristics of a structure. Whether it’s an office building, a hospital, a road, or a bridge, a BIM model can map everything from geographic details, to the manufacturing specifications, to the light a room will contain, to the environmental impact of the entire project. BIM doesn’t just show what a project will look like, but what it will act like.
The other remarkable aspect of the technology is that it can be used by architects, engineers, and contractors simultaneously; a change made by one party is instantly reflected to everyone which allows for contemporaneous collaboration and communication. Unlike other programs which are only used when a building is being designed and built, BIM exists for the entirety of a building’s lifespan, from conception to demolition. Once architects design a building, contractors use the same model to construct it; when a building is finished, the owners use BIM to schedule maintenance and complete infrastructure updates. At each life stage, BIM automatically generates scheduling and logistics which reduces errors, makes cost predictions more accurate, and gets a project done faster.
When one door closes
Say, for example, that a team is designing a revolving door for a hospital to be used by the patients, relatives, and staff members as they flow in and out of the building. BIM would not only reflect the design of the door and its dimensions but also the model of each part, the number of door panels, the type of motor that will propel them, how often it will need to be serviced, the availability of spare parts, its carbon footprint, and its acoustic installation—all contained in one model that every partner can work on at once. If a contractor decides to replace a door then the budget, the fire protections, the soundproofing, and the energy footprint will all be immediately visible and updated.
Even when a project doesn’t use BIM, the technology and the companies championing it are driving the industry forward. A dormakaba plug-in for Archicad, a traditional architecture design technology, called the “generic door” will soon allow project stakeholders to take into account special project requirements, such as fire and smoke protection.
With our plug-in, designers can flexibly configure doors, It automatically checks whether individual door components are compatible—for example, smoke alarms and locks.
Andreas Vehreschild, DPV of Marketing for Access Solutions DACH at dormakaba
The Future is BIM
The possibilities for the technology are constantly multiplying. Vehreschild predicts that in just a few years’ time, it will be so photorealistic that contractors will use virtual reality headsets to explore the digital hospital they’re designing, opening doors and walking down hallways before the first piece of earth is dug up. Models will even simulate visitor flows or crowd behavior in a crisis.
There are barriers, however, that stand between this dream becoming a reality. An 2015 international survey done by construction software provider Conject among industry professionals found that the primary barriers to using BIM are the large initial investment it requires and that BIM skills are still limited.
Still, BIM’s capabilities are unparalleled. Public authorities in a growing number of countries will only award contracts to companies using BIM, including the United Kingdom, Denmark, Finland, Norway, and the Netherlands. In 2014, the European Parliament recommended that all member states do the same; the United States and Singapore will soon be following suit.
The world is growing at an unprecedented rate: the global population is expected to reach almost 10 billion by 2050 and almost 70 percent of people will be in cities. This means that the structures that house and serve all those people must be more efficient than ever before— and BIM is what will get us there.







