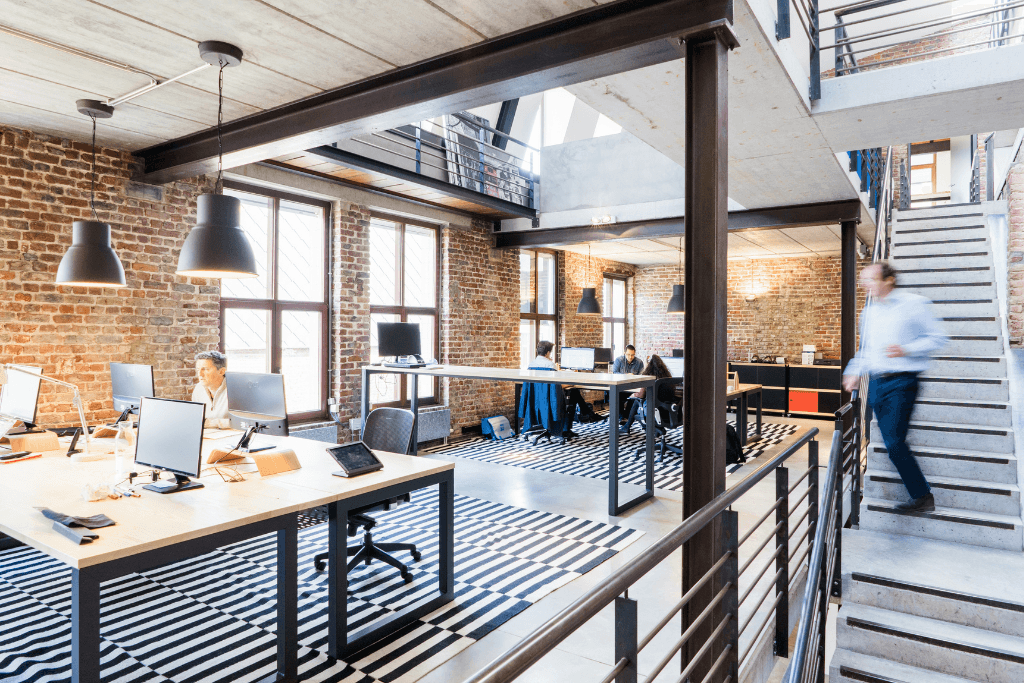From iconic heritage buildings to ranking as one of the world’s top architecture schools, Australia’s RMIT University has established itself as a global leader in design. Yet, this prestigious higher-education institution keeps reinventing itself, with facilities and infrastructure evolving to meet the needs of today’s students.
Breathing new life into old structures

RMIT University embarked on a five-year redevelopment project for its Melbourne City campus, collaborating with five architecture firms and a landscape architecture firm to breathe new life into four aging and inefficient concrete structures: buildings 8, 10, 12, and 14. This resulted in the New Academic Street—a vibrant environment of engaging learning areas and interconnected spaces.
The New Academic Street is a perfect example of adaptive reuse: Instead of demolishing old buildings to make way for new ones, architects and engineers worked with the existing buildings to preserve them. Adding glass roofs and windows allow for natural light, while removing beams, columns, and slabs create open spaces. The student portals—three floors of study space with hive-like booths on the lower portal, a sprawling green floor on the middle portal, and drawing tables on the upper portal—were carved out of old lecture theaters.
Smooth and mainly touch-free entrance systems, including automatic sliding doors, revolving doors, and swing doors enable more efficient walkways between floors. Light-filled, open-air laneways reminiscent of Melbourne’s renowned laneways cut through Bowen Street and Swanston Street, linking all the buildings together and connecting the campus to the surrounding streetscape.
Concrete turned green
Sustainability played an integral role in the redevelopment project. Inspired by Melbourne’s gardens and parks, the New Academic Street features a four-story Garden Building with open garden spaces, as well as two rooftop gardens filled with greenery and test garden beds that serve as “living laboratories” for students to experiment with.
Other sustainability initiatives include the use of certified low-impact materials for furniture and fit-out items, leveraging natural ventilation whenever possible, and—in the case of the Garden Building—innovative construction techniques such as utilizing glue-laminated timber, which has a low carbon footprint and a zero-waste production process.
Re-imagining academic experiences
The New Academic Street isn’t only focused on making the old new again. More importantly, it’s about “delivering an ever-improving student experience at RMIT’s flagship City campus.”
For instance, the refurbished Swanston Library provides 40 percent more study spaces, where students can choose from a mix of solo study sections, social spaces for group work, and open balcony areas. The Media Precinct, designed to invoke a backstage TV studio feel, features state-of-the-art media production technology, while the Retail Activation District offers diverse food and retail options and rent-free spaces for alumni, staff, and students to test out their business ideas.
Meanwhile, RMIT Connect operates as a central hub serving student needs. Designed with student feedback in mind, the open area has self-help kiosks, consultation tables, casual seating, and comfortable lounge areas for waiting. Warm brown hues and an open layout give the space a welcoming feel.
All these renovations tapped into the latest architectural innovations, improving academic life for faculty, staff, and students and making RMIT University an even more prestigious, future-forward institution.







