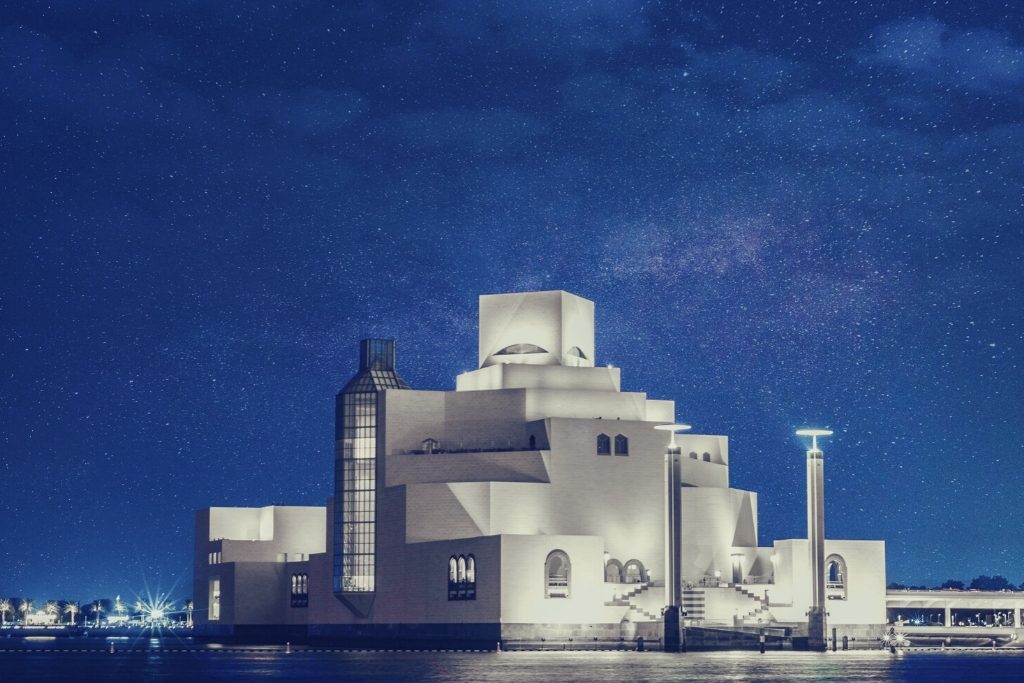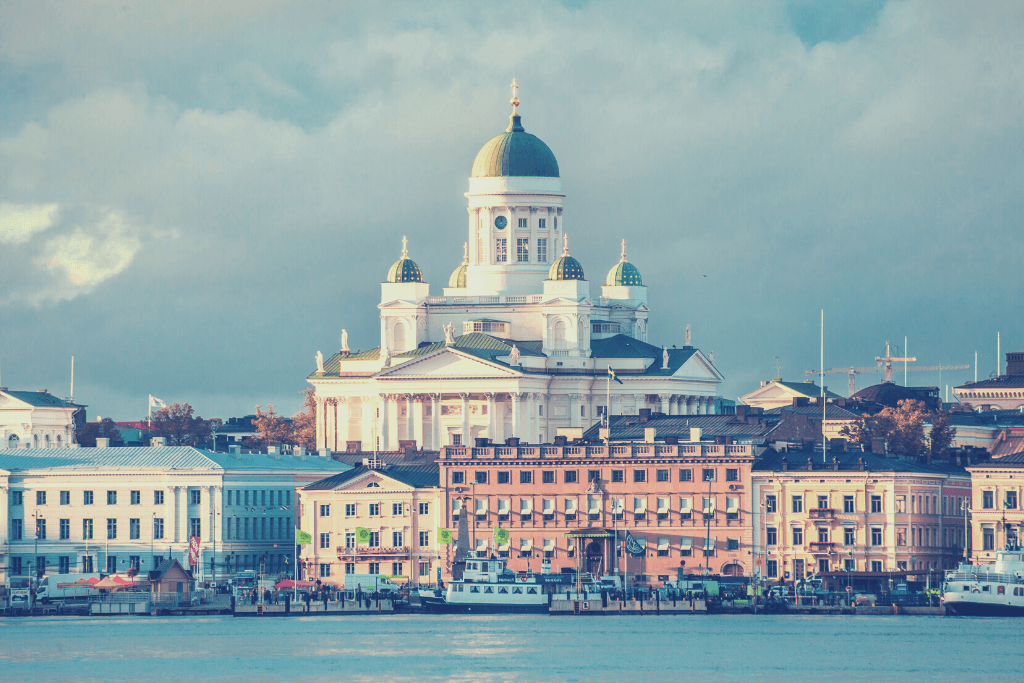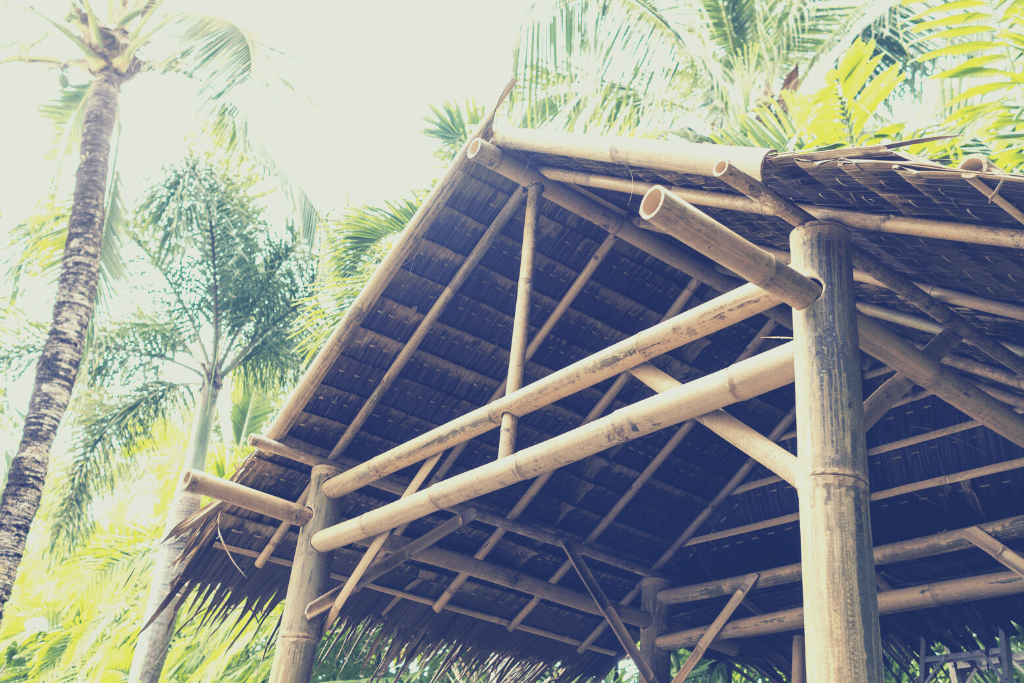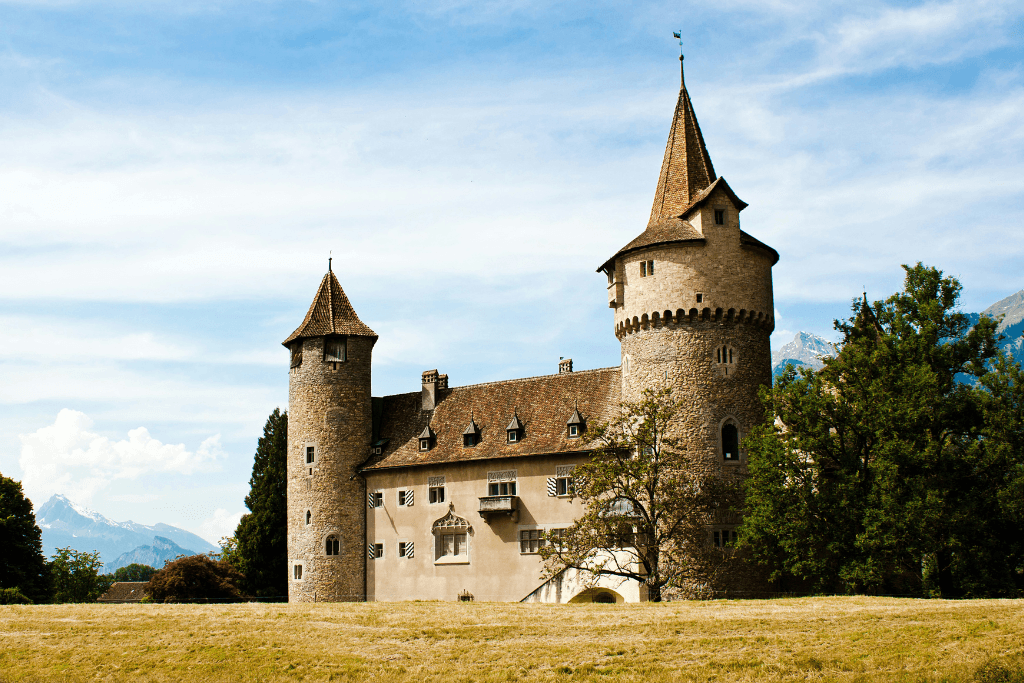From the Arabian peninsula to the Southern United States, more than a billion people live in desert regions and experience extreme temperatures. These desert communities see very little rainfall, and regular dust storms. However, over the centuries, desert dwellers have invented building techniques to help them live in these harsh climate conditions. What are some of the smartest modern examples of architecture in drought regions?
Houses in desert regions often have thick walls, covered patios, courtyards, and stone or tile floors. Before the invention of modern air conditioning systems, people in Central Asia and the Arabian Peninsula used wind towers to cool their houses. Sustainable landscape practices featuring native, drought-resistant plants help boost the retention of water in soils.
In the twentieth century, architecture in drought regions was transformed by technical innovations and new materials like coated glass. Grey water recycling systems, which collect waste water from showers, baths and wash basins for use in WCs and/ or washing machines help reduce the strain on local watersheds. These communities could also take advantage of the relentless sun: Deserts are the perfect spots for solar energy.
In some deserts, people experience temperatures of over 50 degrees Celsius (122 degrees Fahrenheit). And they’re becoming even hotter: temperatures are rising faster than the global average, and desertification is happening rapidly. The need to find smart building solutions to the challenging circumstances of deserts will, therefore, only become more significant.
The following five buildings are among the fascinating masterpieces of modern architecture in drought regions.
King Abdullah Petroleum Studies and Research Center (Riyadh, Saudi Arabia)
This futuristic center, with its white hexagonal prismatic honeycomb structures, is more than just pretty: the late, award-winning British-Iraqi architect Zaha Hadid made sure the building uses as little energy as possible. That fits its purpose, as the researchers are trying to find solutions for the planet’s energy challenges.
The design of the 70,000 m² campus softens the harsh light and scorching heat. The wind-catchers in the roof cool the courtyards by catching the winds from the north.
Black Desert House (Yucca Valley, USA)

The former owner of this striking black villa, designer Marc Atlan, wanted a house that looked “like a shadow.” Here, in the arid desert landscape near the Joshua Tree National Park in California, the sun is often so bright that the shade is a welcome reprieve for the eyes.
Husband and wife architects Monica Oller and Tom Pejic created floor-to-ceiling windows that make the inside very light and offer panoramic views of the large brown boulders and the barren mountains in the distance. At night, the house completely dissolves into the dark, making the stars appear more even prominent.
Three Gardens House (Kuwait City, Kuwait)
Considering the extraordinarily long and hot Kuwaiti summers, it’s no surprise that most people in the Gulf state stay inside in the air conditioning most of the year. However, this consumes a lot of energy, and the family that lives here wished to spend more time outside.
AGi Architects found the ultimate solution for architecture in drought regions in designing this remarkable house with three cascading indoor gardens, including a pool and a fountain. In the summer, the garden four meters below street level is the coolest place to be, while the rooftop garden is a great place to spend chilly winter days and summer nights.
Swartberg House (Karoo Desert, South Africa)
The owners of this stunning white desert house, publisher David Jenkins and Openstudio Architects founder Jennifer Beningfield, wanted a closer relationship with the natural world.
The four-bedroom home at the foot of the Swartberg Pass was built with local materials, such as brick-on-edge floors, roughcast lime-washed plaster, and white ceramic tiles for both the interior and exterior. Thick plaster walls keep out the heat, while the narrow, irregularly-spaced openings create artful shafts of light. The timber shutters further shield the heat in summer, while the large holes warm the brick floors in winter.
Museum of Islamic Art (Doha, Qatar)

Situated on a little human-made island, this museum opened in 2008 — but as a masterpiece of architecture in drought regions, it’s already an icon. The cream-colored limestone building houses one of the largest collections of Islamic art in the world.
Famous architect I.M. Pei was already 91 when asked to come out of retirement. To find inspiration, he first traveled across Africa, Asia, and Europe to see the highlights of Islamic architecture.
The ninth-century Mosque of Ahmad Ibn Tulun in Cairo intrigued him most of all and can be recognized in the five-story main building and high domed atrium. The materials used not only needed to be well-suited for Qatar’s severe heat, but also to the corrosive salt environment of Doha Bay.







